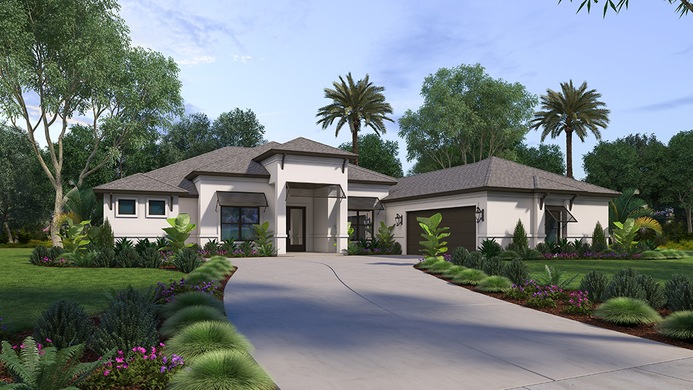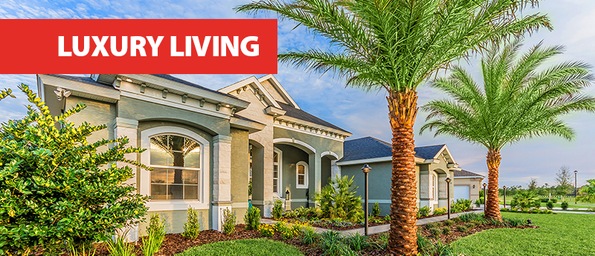
ELEGANT HOME FEATURES
LAVISH BATHS
GOURMET KITCHEN
ENERGY CONSERVATION FEATURES
CODE PLUS CONSTRUCTION FEATURES
SITE CHARACTERISTICS & LANDSCAPING
Enjoy the good life at Halifax Plantation. Live within minutes of The Atlantic Ocean. The drive down Old Dixie Highway through Tomoka State Park is aw-inspiring. Now offering 4 luxury plans in The Estates of Bulow Creek designed for today's most discriminating buyer. More than half of the sixteen estate homesites are on the golf Course. Take the time, make the drive, fall in love and call it home. Welcome to The Estates of Bulow Creek at Halifax Plantation.
