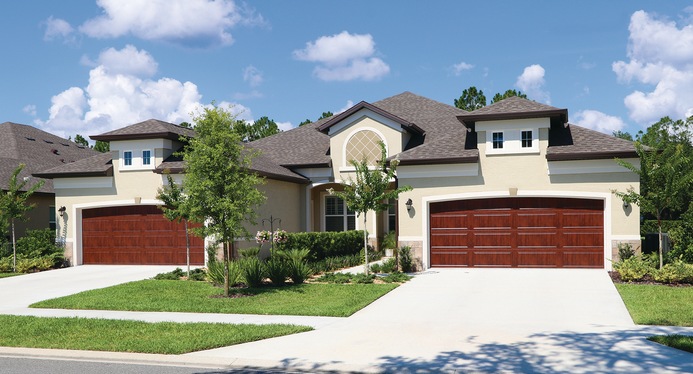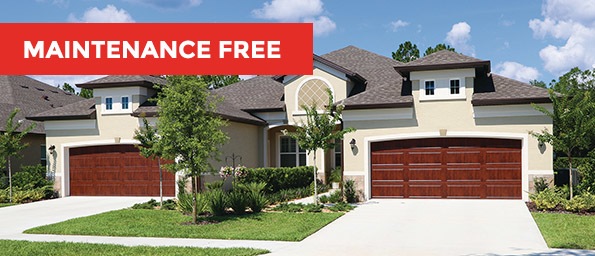CODE PLUS CONSTRUCTION FEATURES
- Demising Wall between units will be of 2 hr. fire rating construction.
- Concrete block construction for greater strength & lower maintenance
- Kool Deck on all covered exterior patios
- DenGlass Sheathing on all exterior ceilings
- Continuous reinforced concrete with pour down cells to provide greater strength
- Upgraded 3000 PSI concrete
- High strength steel hurricane straps set in concrete for added roof protection
- Architectural grade/dimensional roof shingles
- Bonded, renewable termite treatment
- 200 Amp electrical service
- Inside washer and dryer connections w/vent to outside
- 10 Year Centricity Warranty
- Smoke detectors/carbon monoxide detectors
ENERGY CONSERVATION FEATURES
- Home Energy Rating System(HERS) Efficiency Crafted Home with certification
- Trane High energy efficient 15 seer A/C w/heat pump
- R 38 Blown ceiling insulation over A/C space
- 50 gallon water heater
- A/C vent in master walk-in closet
- Raised panel exterior door
- Insulated Low E, Double Pane, white vinyl windows
- Digital Thermostat/sealed outlets
SITE CHARACTERISTICS & LANDSCAPING
- Clearing, grade and fill included
- Building permits and impact fees included
- Automatic irrigation system
- Professionally landscaped and Floritam sod
HALIFAX COMMUNITY FEATURES
- Master Planned Golf Course Community
- Beautifully landscaped common areas
- Architecturally controlled Community
- Convenient schools, shopping, beaches and golf
- Parks and Nature Trails Nearby
- Restaurant, Sports Bar and Pro Shop (open to the public)
- Pool, Tennis and Gym (membership optional)
SCOTTSMOOR GOLF VILLA FEATURES
- Beautifully landscaped walking trail
- Pickle Ball Courts and Putting Green Area
- Maintenance free living includes lawn maintenance and exterior painting (Ask your sales associate for details & pricing)

