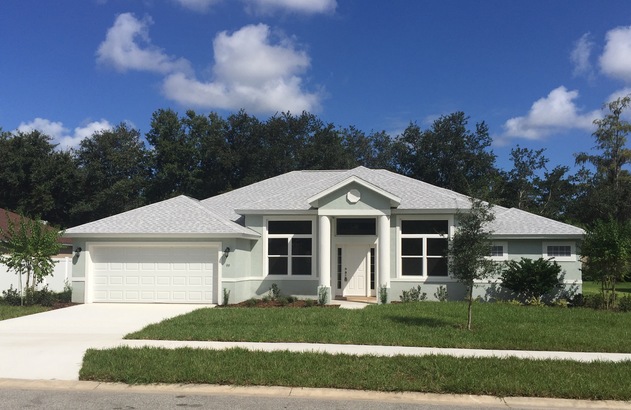ENERGY CONSERVATION FEATURES
- Home Energy Rating System(HERS) Efficiency Crafted Home, see flyer
- High efficient 15 SEER A/C w/heat pump
- R-38 blown in ceiling insulation over A/C space
- 50 gallon water heater
- Insulated, raised panel exterior door
- Insulated, Low E Double Pane White Vinyl Windows
- Insulated garage door
- Water miser toilets, faucets and shower heads
- Digital Thermostat/sealed outlets
- Florida Green Builders Coalition Member
CODE PLUS CONSTRUCTION FEATURES
- Concrete block construction for greater strength & lower maintenance
- Continuous reinforced concrete with pour down cells to provide greater strength
- DensGlass Sheathing on all exterior ceilings
- Upgraded 3000 PSI Concrete
- High strength steel hurricane straps set in concrete for added roof protection
- Architectural grade/dimensional roof shingles
- Bonded, renewable termite treatment under slab
- 200 Amp electrical service
- Inside washer and dryer connections w/vent to outside
- 10 Year Centricity Home Warranty
- Smoke detectors
- Rounded drywall corners (Main Areas)
- Two (2)dedicated circuits for electronics
SITE CHARACTERISTICS & LANDSCAPING
- **Clearing, grade and fill with acceptable bore test
- Building permits and impact fees included (except water/sewer connection impact fee which varies for each lot
- Professional landscape and Floritam Sod
- Irrigation meter from the City of Palm Coast
- Automatic Irrigation System
- $5000 Landscaping Allowance
